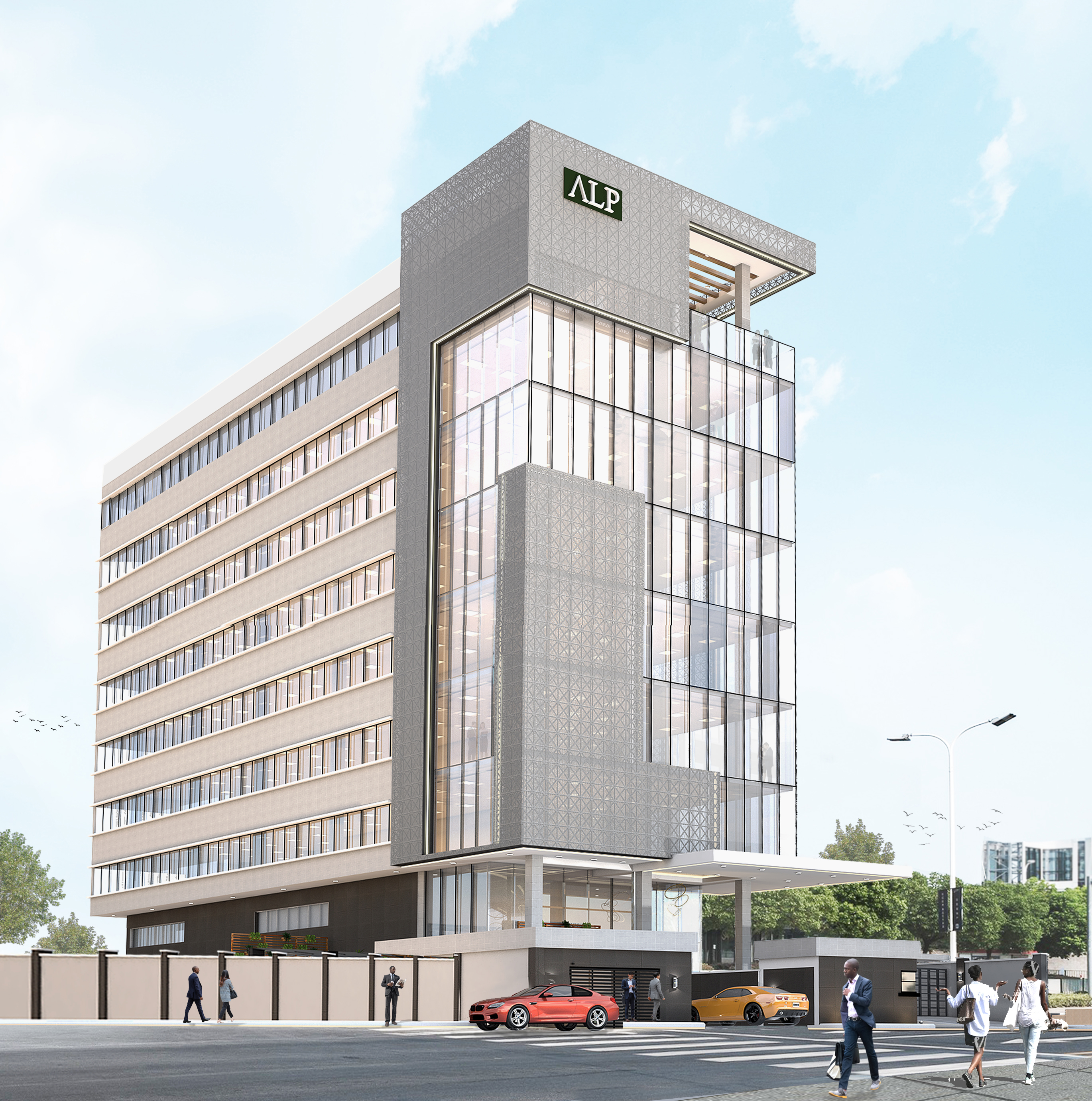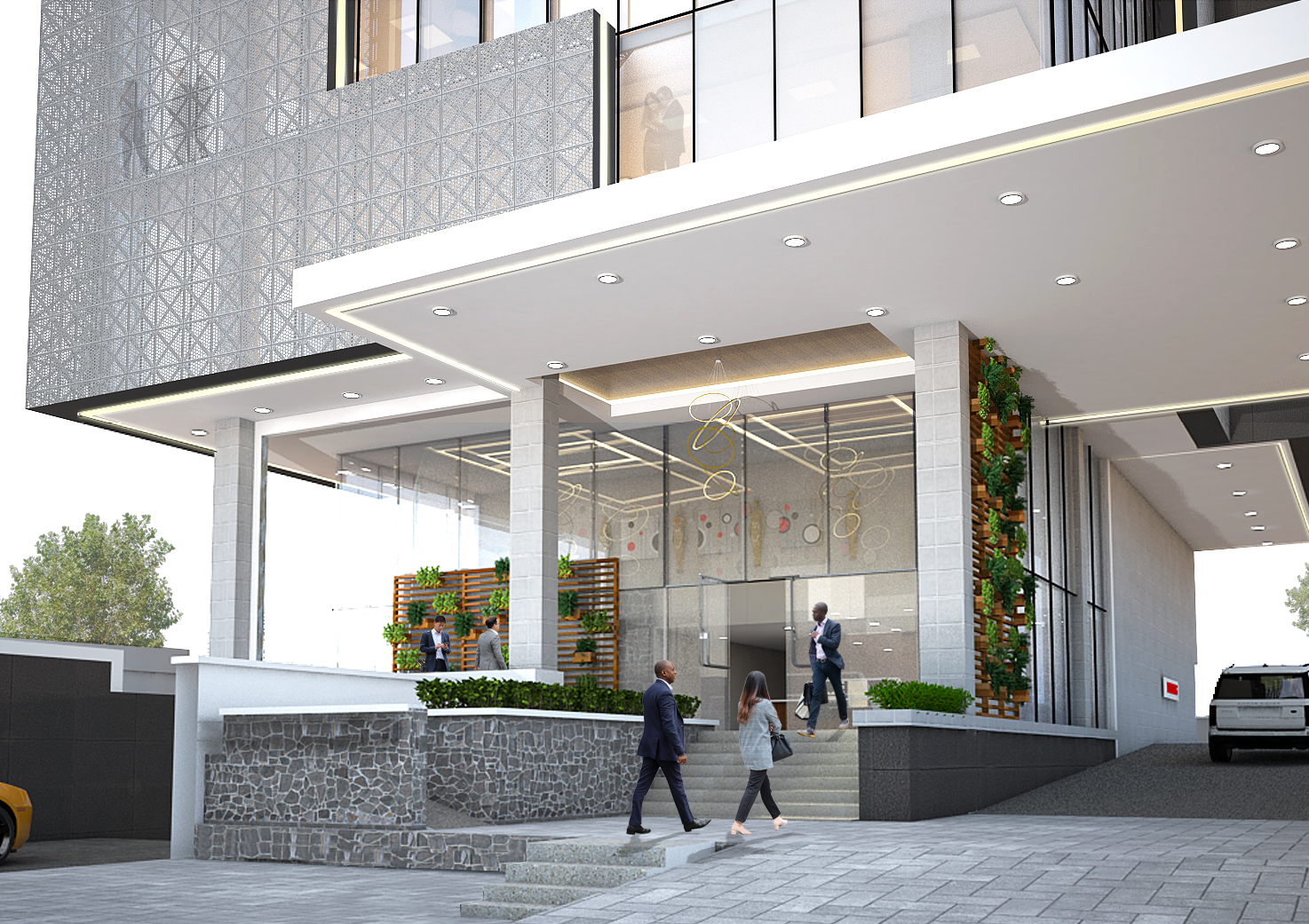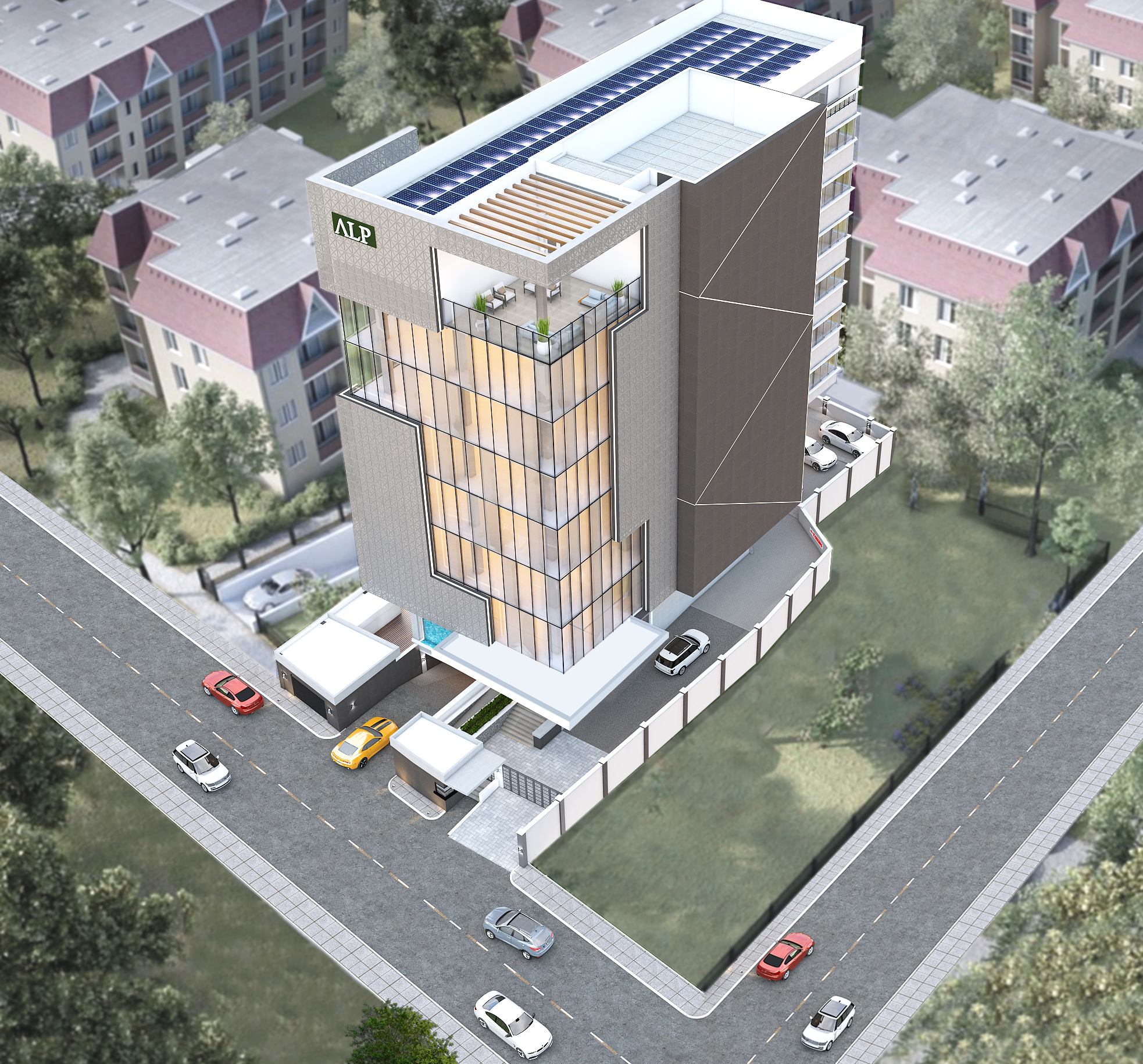ALP
NAME – ALP
LOCATION – FORCE ROAD, LAGOS.
USE – MIXED USE DEVELOPMENT
The building is designed as a modern, aesthetically pleasing, ecofriendly and green edifice which is safe, healthy, comfortable, accessible and “Smart”. It provides adequately for natural light and is a flexible/dynamic building which allows for modernisation. On the 1,321.9 sqm site is a building which has been thoroughly envisioned and comprises of 6 floors of office space, residential penthouse comprise of two/three apartments, Parking facilities, A café or such other facility, a Large Library, Large Filing Room, Large Meeting Room and 2 Small meeting Rooms The facade of the building incorporates 2 shading strategies, one is an External shading skin to protect from deep penetrating sunlight from the low angle sun of east and west facing facades and the second are Horizontal projections to diffuse sunlight in north and south facing facades.



